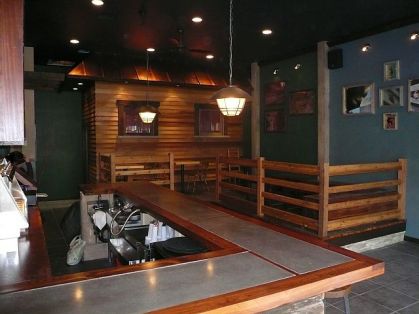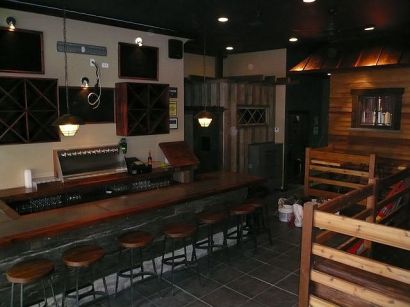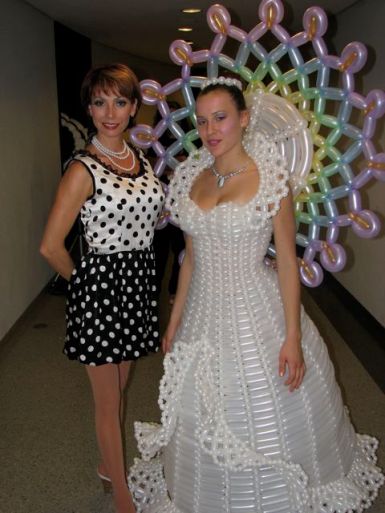We are entering into the stage of the project in Miami where the real challenges are making themselves known. I am used to this. To me, this is not stressful. No one’s money is being wasted, nothing has been ordered. No irrevocable changes have been made. Right now, it’s just pictures on paper (both actual and virtual) But again, I’m used to this.
This stage, which is really the stage two of the design process for me(in my own personal numbering system), is when you start designing the space and seeing potential issues. Most of them, I catch before the clients know they exist. Sometimes they catch them. That’s why we are a team, and if you don’t look at it like that, you run the risk of a continually bruised ego when your client asks a good question, highlighting something you haven’t yet considered. But if you’re a team, then it’s great- everyone is helping everyone else. It’s all in how you look at it. It’s better for your gastrointestinal system to look at it in the most stress-free way. When no one is losing any money, there’s no reason to freak out. I am the very picture of zen on this at the moment.
Every project is a learning experience. You always come away with more information than you had going in. For me, the first bit of learning experience has to do with how buildings in south Florida are constructed, vs. those in other places, since I’ve never worked in FL before. For those of you who think there can’t possibly be that much of a difference, I will mention that there are no basements in New Orleans, because the water table is so high. You have to consider seismic activity when you’re working in California. NYC has more regulations than most countries.
And in Florida? They’re allowed to build on grade. We’ll see how much of a nightmare this turns out to be. Jury is still out. I need to see the original plans for the house. Either way, the challenges are not impossible. It’s just a matter of how much money it takes to fix them, and whether or not that’s realistic.
ETA: I’ve been told by Jay Maynard (yes, *that* one) that I need to define my terms. He’s probably right, and this is an example of how buildings vary from place to place. In this case we’re talking about houses, just so we’re clear.
In places where you have real winters, it is important that the foundation of the house go below the frost line. That is to say the depth at which the ground freezes. How far below varies from place to place, but the point is that where you have frost, you have a frost line, and your foundation needs to go below that so it doesn’t crack like a cracking thing with the freeze/thaw cycle in the earth surrounding your house.
In some places, there are other problems. They don’t have frost, but they have other issues. In California, those issues are usually either related to earthquakes or mudslides. In places like New Orleans, the water table is so high (since so much of the city is below sea level) that there is no such thing as “underground”. Even in cemeteries, people are interred in mausoleums rather than being buried below ground because they just won’t stay buried. They’ll come floating by, and no one wants that.
In many locations, none of these issues is really a problem and builders are permitted to build “on grade”, that is to say, right on the ground. No basement, no crawl space, no frost line, no nothing. The ground is compacted and then a concrete slab is poured right on top of that in order to form the foundation of the house. In recent years, with increased hurricane activity in the Gulf of Mexico, some locations have taken to going down 12 inches in order to anchor the house to the Earth just a bit more, but that’s not necessarily mandated by law.
The reason why a house on grade is kind of a pain in the ass, is if you have to reroute the plumbing, because there’s no way to access it without digging it out of the concrete slab, digging yet another trench where you want it to go, and burying the whole thing again after you’re done. When you have a basement, you don’t have to care about this stuff- your plumbing is accessible.
In other news, I am presenting my thesis (yet again) **TWICE** tomorrow at Pratt in Brooklyn. There’s two sessions- one at 11am and one at 2pm. According to Jack, it’s open to the public, and I’ll put the information on a “When” page as soon as I’m done with this post. There is also another designer presenting her thesis project as well. My understanding is it’s some kind of anti-war museum. That’s all I know, honestly. I’ve never met the girl and am not familiar with her work.
I still need to get things straightened out with the ICFF, and I still need to work on some scale models of the Boingy chair.
Back to work.
ETA: Since the news has broken and I am sure I’ll see the news 100 times today, Jean Nouvel has just been awarded the 2008 Pritzker Prize.
















